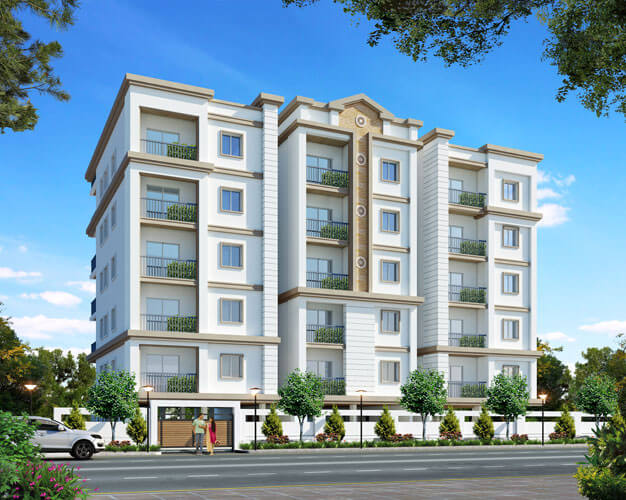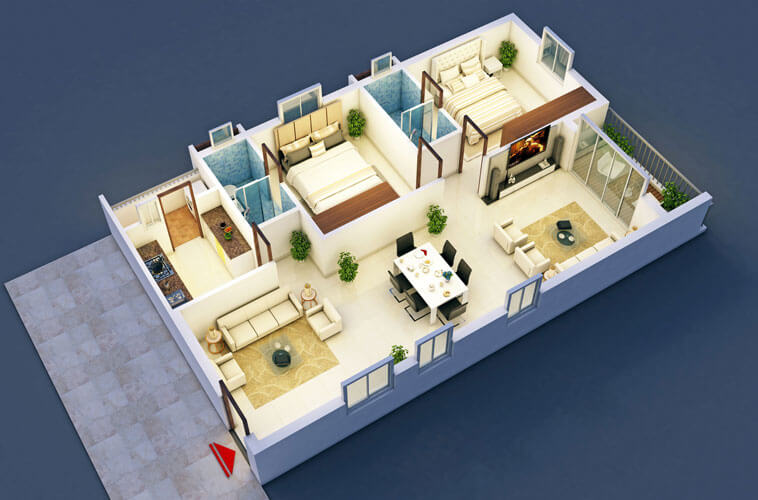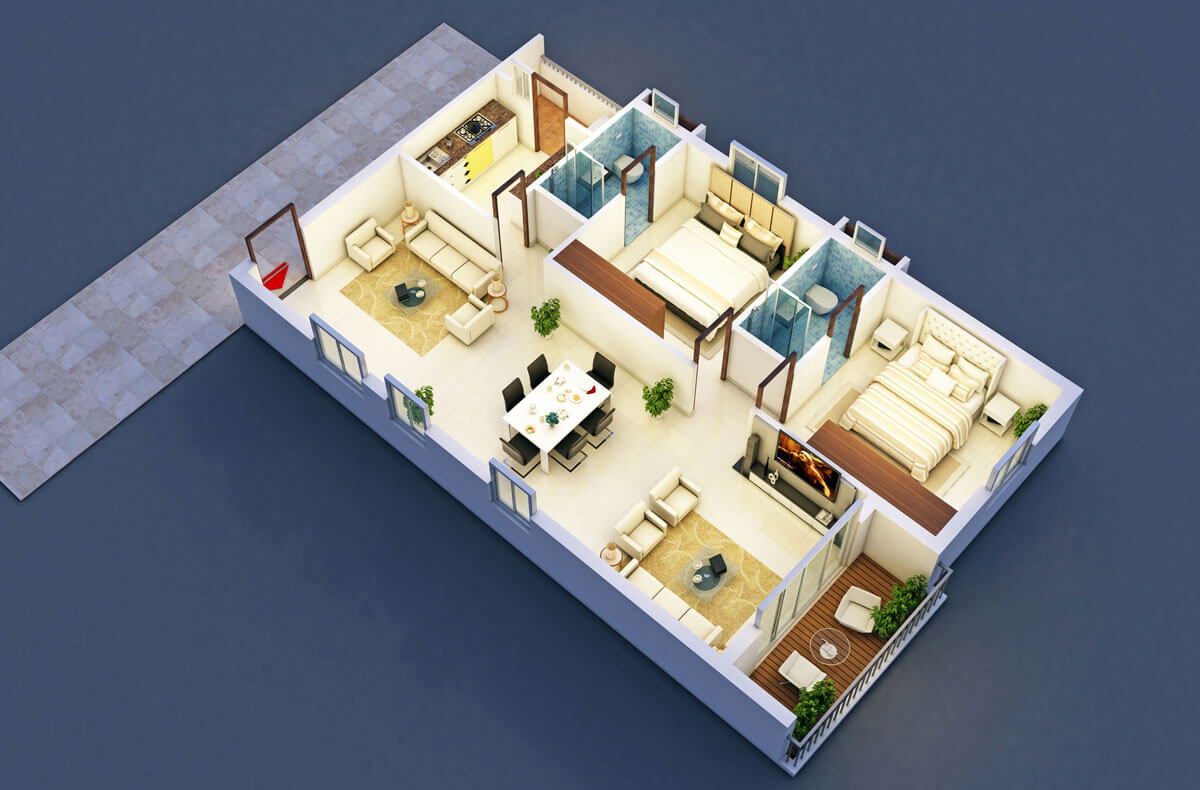From the house of Pagadala launching our prestigious project "BHUVA" This is located in peaceful area of Vijayawada, away from all pollutions where as near by all amenities.
People like you who appreciate higher levels of modern living, instantly recognize the potential of a home that promises dream like luxuries, along with apartments on each floor that ensures a lustrous life for you and your family.
- Total No.of Floors : G+5
- Total No.of Units : 15
- Open Space 80%
- Round the Clock Security
- Wide Corridors
- Covered Parking
















